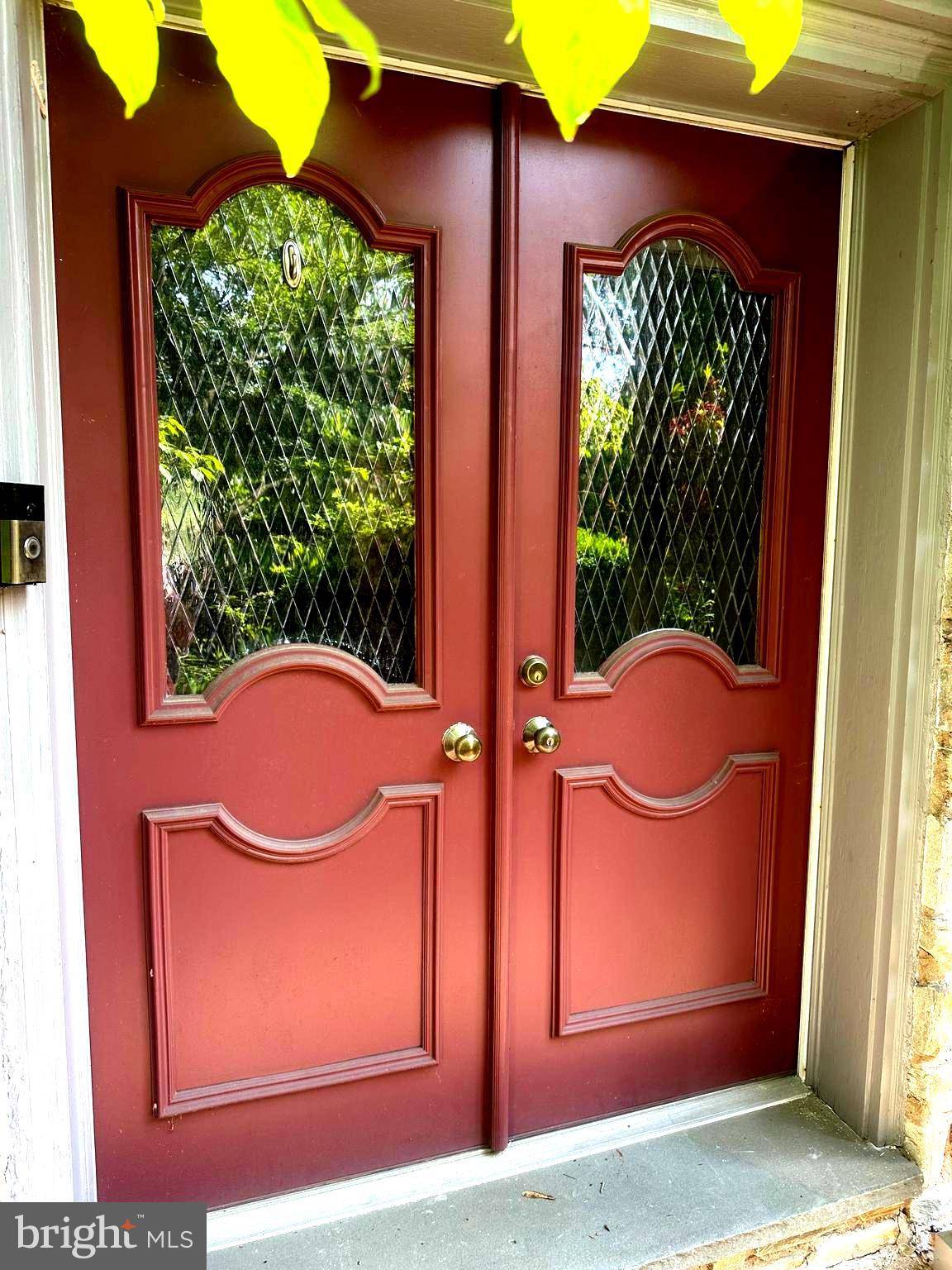4 Beds
3 Baths
2,373 SqFt
4 Beds
3 Baths
2,373 SqFt
Key Details
Property Type Single Family Home
Sub Type Detached
Listing Status Coming Soon
Purchase Type For Sale
Square Footage 2,373 sqft
Price per Sqft $265
Subdivision Delavue Manor
MLS Listing ID PABU2098068
Style Traditional,Split Level
Bedrooms 4
Full Baths 2
Half Baths 1
HOA Y/N N
Abv Grd Liv Area 2,373
Year Built 1957
Available Date 2025-06-27
Annual Tax Amount $8,550
Tax Year 2025
Lot Size 0.390 Acres
Acres 0.39
Lot Dimensions 110.00 x
Property Sub-Type Detached
Source BRIGHT
Property Description
The owners have given a lot of time and attention to this home over their ownership. A few highlights include a new roof in 2018; new HVAC in 2024; kitchen 2024; boiler 2013; radiant flooring kitchen 2024; deck 2020; primary bed and bath 2014, hall bath 2018. Schedule your private showing today!
Location
State PA
County Bucks
Area Lower Makefield Twp (10120)
Zoning R2
Rooms
Other Rooms Living Room, Dining Room, Primary Bedroom, Bedroom 2, Bedroom 3, Kitchen, Family Room, Bedroom 1, Other, Attic
Interior
Interior Features Primary Bath(s), Breakfast Area
Hot Water Oil
Heating Hot Water
Cooling Central A/C
Flooring Wood, Fully Carpeted, Vinyl
Fireplaces Number 1
Fireplaces Type Brick
Inclusions Washer, Dryer, Refrigerator as is with no monetary value.
Equipment Built-In Range, Oven - Self Cleaning, Dishwasher
Fireplace Y
Appliance Built-In Range, Oven - Self Cleaning, Dishwasher
Heat Source Oil
Laundry Lower Floor
Exterior
Exterior Feature Deck(s), Patio(s)
Parking Features Garage - Rear Entry, Inside Access, Additional Storage Area
Garage Spaces 2.0
Utilities Available Cable TV
Water Access N
Roof Type Pitched
Accessibility None
Porch Deck(s), Patio(s)
Attached Garage 2
Total Parking Spaces 2
Garage Y
Building
Lot Description Level
Story 2
Foundation Brick/Mortar
Sewer Public Sewer
Water Public
Architectural Style Traditional, Split Level
Level or Stories 2
Additional Building Above Grade, Below Grade
New Construction N
Schools
High Schools Pennsbury
School District Pennsbury
Others
Senior Community No
Tax ID 20-038-157
Ownership Fee Simple
SqFt Source Estimated
Security Features Security System
Acceptable Financing Conventional
Listing Terms Conventional
Financing Conventional
Special Listing Condition Standard

"My job is to find and attract mastery-based agents to the office, protect the culture, and make sure everyone is happy! "
randy.lane@randylanerealtor.com
2101 Libbie Lake East Street, Richmond, VA, 23230, USA
GET MORE INFORMATION






