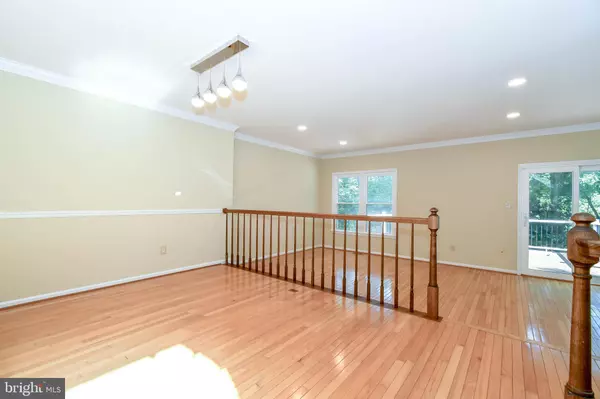3 Beds
3 Baths
1,952 SqFt
3 Beds
3 Baths
1,952 SqFt
Key Details
Property Type Townhouse
Sub Type End of Row/Townhouse
Listing Status Active
Purchase Type For Sale
Square Footage 1,952 sqft
Price per Sqft $299
Subdivision Sully Station
MLS Listing ID VAFX2258462
Style Traditional
Bedrooms 3
Full Baths 2
Half Baths 1
HOA Fees $10/mo
HOA Y/N Y
Abv Grd Liv Area 1,452
Year Built 1988
Annual Tax Amount $6,143
Tax Year 2025
Lot Size 2,640 Sqft
Acres 0.06
Property Sub-Type End of Row/Townhouse
Source BRIGHT
Property Description
Location
State VA
County Fairfax
Zoning 303
Rooms
Basement Fully Finished, Improved, Walkout Level
Interior
Hot Water Natural Gas
Heating Forced Air
Cooling Central A/C
Flooring Hardwood, Laminate Plank
Fireplaces Number 1
Fireplaces Type Wood
Equipment Dishwasher, Dryer, Refrigerator, Washer
Fireplace Y
Appliance Dishwasher, Dryer, Refrigerator, Washer
Heat Source Natural Gas
Laundry Basement
Exterior
Exterior Feature Patio(s), Deck(s)
Garage Spaces 2.0
Fence Rear, Wood
Amenities Available Basketball Courts, Bike Trail, Community Center, Jog/Walk Path, Pool - Outdoor, Tennis Courts, Tot Lots/Playground
Water Access N
Accessibility None
Porch Patio(s), Deck(s)
Total Parking Spaces 2
Garage N
Building
Lot Description Backs to Trees, Corner, Cul-de-sac, No Thru Street, Private, Premium
Story 3
Foundation Permanent
Sewer Public Sewer
Water Public
Architectural Style Traditional
Level or Stories 3
Additional Building Above Grade, Below Grade
New Construction N
Schools
Elementary Schools Cub Run
Middle Schools Stone
High Schools Westfield
School District Fairfax County Public Schools
Others
Senior Community No
Tax ID 0443 04 0135
Ownership Fee Simple
SqFt Source Assessor
Special Listing Condition Standard

"My job is to find and attract mastery-based agents to the office, protect the culture, and make sure everyone is happy! "
randy.lane@randylanerealtor.com
2101 Libbie Lake East Street, Richmond, VA, 23230, USA
GET MORE INFORMATION






