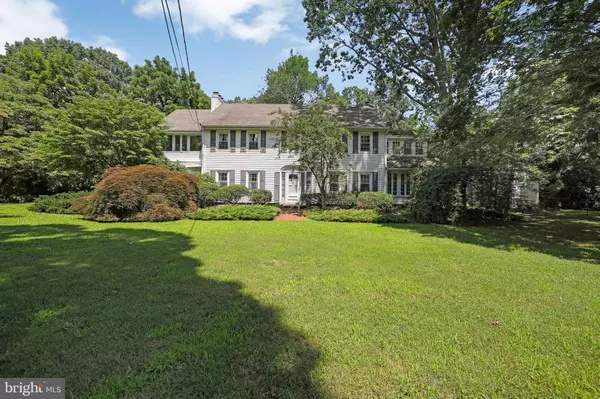4 Beds
2 Baths
3,291 SqFt
4 Beds
2 Baths
3,291 SqFt
Key Details
Property Type Single Family Home
Sub Type Detached
Listing Status Active
Purchase Type For Sale
Square Footage 3,291 sqft
Price per Sqft $197
Subdivision None Available
MLS Listing ID NJSA2015666
Style Colonial
Bedrooms 4
Full Baths 2
HOA Y/N N
Abv Grd Liv Area 3,291
Year Built 1920
Annual Tax Amount $12,546
Tax Year 2025
Lot Size 5.220 Acres
Acres 5.22
Property Sub-Type Detached
Source BRIGHT
Property Description
Step inside to find a thoughtfully upgraded kitchen featuring marble countertops and marble flooring, seamlessly blending style and function. The home showcases stunning red pine hardwood floors, adding warmth and character throughout the main level.
Designed with both comfort and versatility in mind, the layout includes a formal dining room, living room, and a cozy study/office, ideal for today's work-from-home lifestyle. Two staircases provide easy access between levels, while both front and rear entries offer convenience and charm.
Upstairs, the master suite is a true sanctuary, complete with a fireplace and a bonus sitting room, perfect for reading or relaxing. The additional bedrooms are spacious and well-appointed, and the marble flooring continues upstairs, enhancing the elegance of the home. A walk-up attic provides ample storage or potential for expansion.
Downstairs, discover a heated bonus room, ideal for a studio, gym, or guest space, and a wine cellar in the basement—perfect for collectors or entertainers alike.
Additional highlights include:
Updated and compliant septic system
Creekside setting offering peaceful views and natural beauty
Heated bonus room downstairs
Two staircases and multiple living spaces for flexible living
This rare offering combines classic Colonial charm, refined upgrades, and a picturesque setting. Don't miss your opportunity to call this one-of-a-kind property home.
Location
State NJ
County Salem
Area Pilesgrove Twp (21710)
Zoning RES
Rooms
Basement Full
Interior
Hot Water Tankless
Heating Baseboard - Electric, Forced Air
Cooling Central A/C
Heat Source Electric, Propane - Owned
Exterior
Parking Features Garage - Rear Entry
Garage Spaces 2.0
Water Access N
Roof Type Pitched,Shingle
Accessibility None
Attached Garage 2
Total Parking Spaces 2
Garage Y
Building
Story 2
Foundation Brick/Mortar
Sewer Septic Exists
Water Well
Architectural Style Colonial
Level or Stories 2
Additional Building Above Grade
New Construction N
Schools
Elementary Schools Mary S Shoemaker School
Middle Schools Woodstown M.S.
High Schools Woodstown H.S.
School District Woodstown-Pilesgrove Regi Schools
Others
Senior Community No
Tax ID 10-00062-00001
Ownership Fee Simple
SqFt Source Estimated
Acceptable Financing Cash, Conventional, FHA, VA
Listing Terms Cash, Conventional, FHA, VA
Financing Cash,Conventional,FHA,VA
Special Listing Condition Standard

"My job is to find and attract mastery-based agents to the office, protect the culture, and make sure everyone is happy! "
randy.lane@randylanerealtor.com
2101 Libbie Lake East Street, Richmond, VA, 23230, USA
GET MORE INFORMATION






