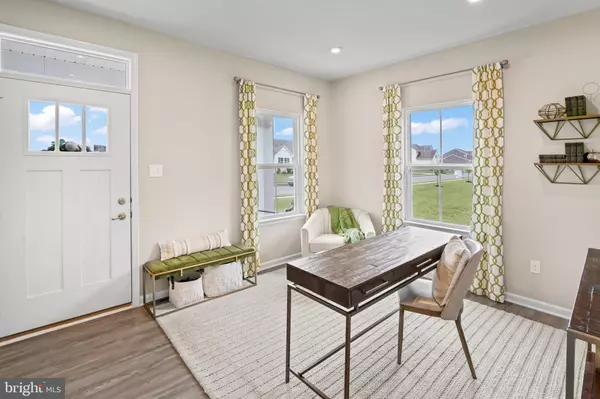Bought with Carmela Cetkowski • EXP Realty, LLC
$467,000
$450,000
3.8%For more information regarding the value of a property, please contact us for a free consultation.
4 Beds
4 Baths
2,853 SqFt
SOLD DATE : 07/28/2025
Key Details
Sold Price $467,000
Property Type Single Family Home
Sub Type Detached
Listing Status Sold
Purchase Type For Sale
Square Footage 2,853 sqft
Price per Sqft $163
Subdivision Laytons Lake
MLS Listing ID NJSA2015210
Sold Date 07/28/25
Style Traditional
Bedrooms 4
Full Baths 3
Half Baths 1
HOA Fees $5/qua
HOA Y/N Y
Abv Grd Liv Area 2,180
Year Built 2018
Available Date 2025-06-12
Annual Tax Amount $9,469
Tax Year 2024
Lot Size 0.510 Acres
Acres 0.51
Lot Dimensions 125'x176'
Property Sub-Type Detached
Source BRIGHT
Property Description
Welcome to Layton's Lake, a rural country community. You will immediately notice the care of ownership taken within this home. This home features 4 beds, 3 full baths, and a half bath. This unit was the original sample home and is loaded with upgrades, recessed lights through-out, finished garage, dual zone HVAC, partially finished basement, security system, lawn sprinkler system. The first floor is almost entirely open. The large kitchen is perfect for entertaining with open views to the large family room, dining area and outside covered porch. Stainless steel appliances, granite counters and tile backsplash are some of this homes amazing features. The partially finished basement has an egress window and full bath with large shower. With wooded views this home is a must see, call for a private tour.
Location
State NJ
County Salem
Area Carneys Point Twp (21702)
Zoning RES
Rooms
Other Rooms Living Room, Dining Room, Primary Bedroom, Bedroom 2, Bedroom 3, Kitchen, Family Room, Bedroom 1, Other, Attic
Basement Full
Interior
Interior Features Primary Bath(s), Kitchen - Island, Butlers Pantry, Ceiling Fan(s), Bathroom - Stall Shower, Kitchen - Eat-In
Hot Water Natural Gas, Propane
Heating Programmable Thermostat
Cooling Central A/C
Flooring Fully Carpeted, Vinyl, Tile/Brick
Equipment Dishwasher, Disposal, Energy Efficient Appliances, Built-In Microwave
Fireplace N
Window Features Energy Efficient
Appliance Dishwasher, Disposal, Energy Efficient Appliances, Built-In Microwave
Heat Source Natural Gas
Laundry Upper Floor
Exterior
Parking Features Garage - Front Entry
Garage Spaces 6.0
Utilities Available Cable TV
Water Access N
View Trees/Woods
Roof Type Architectural Shingle
Accessibility None
Attached Garage 2
Total Parking Spaces 6
Garage Y
Building
Story 2
Foundation Concrete Perimeter
Sewer Public Sewer
Water Public
Architectural Style Traditional
Level or Stories 2
Additional Building Above Grade, Below Grade
Structure Type 9'+ Ceilings
New Construction N
Schools
School District Penns Grove-Carneys Point Schools
Others
Pets Allowed Y
HOA Fee Include Common Area Maintenance,Trash
Senior Community No
Tax ID 02-00233 01-00008
Ownership Fee Simple
SqFt Source Estimated
Acceptable Financing Cash, FHA, Conventional, Other, VA
Listing Terms Cash, FHA, Conventional, Other, VA
Financing Cash,FHA,Conventional,Other,VA
Special Listing Condition Standard
Pets Allowed No Pet Restrictions
Read Less Info
Want to know what your home might be worth? Contact us for a FREE valuation!

Our team is ready to help you sell your home for the highest possible price ASAP

"My job is to find and attract mastery-based agents to the office, protect the culture, and make sure everyone is happy! "
randy.lane@randylanerealtor.com
2101 Libbie Lake East Street, Richmond, VA, 23230, USA
GET MORE INFORMATION






